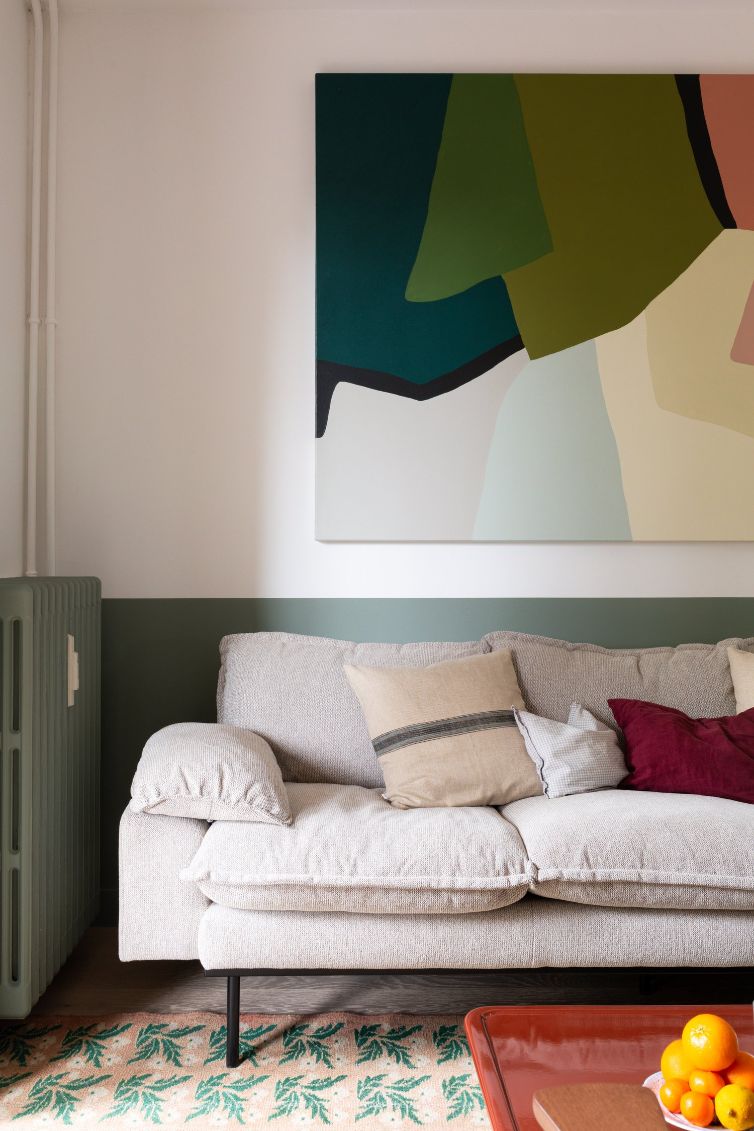Creation of a house in old stone buildings
- Dimensions: 110 m²
- Objective: Highlight the different buildings
- Materials: Exposed stone, wood cladding, white plaster
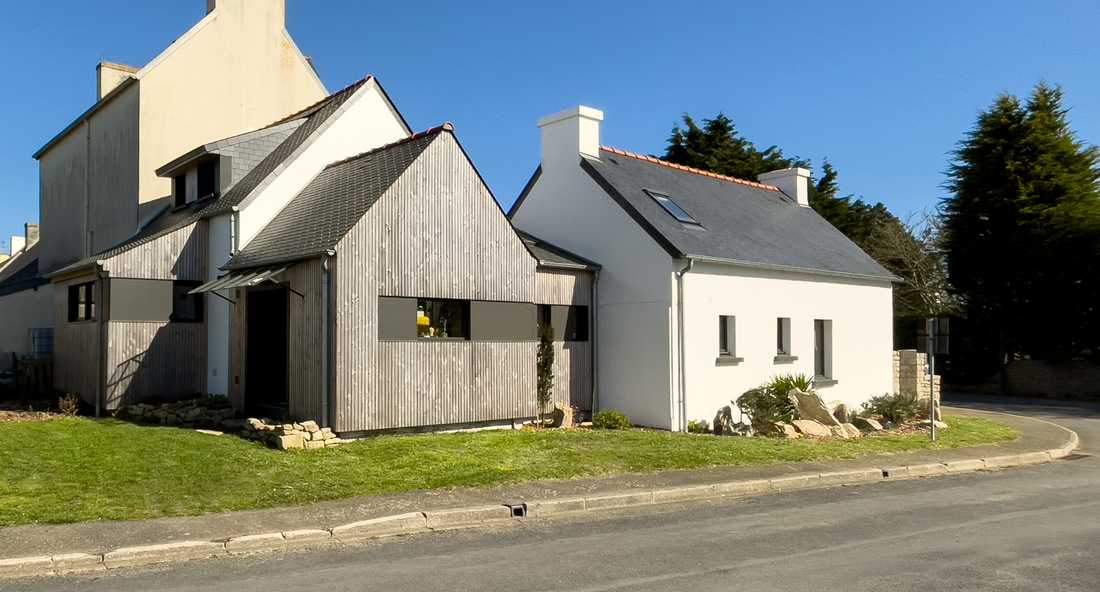
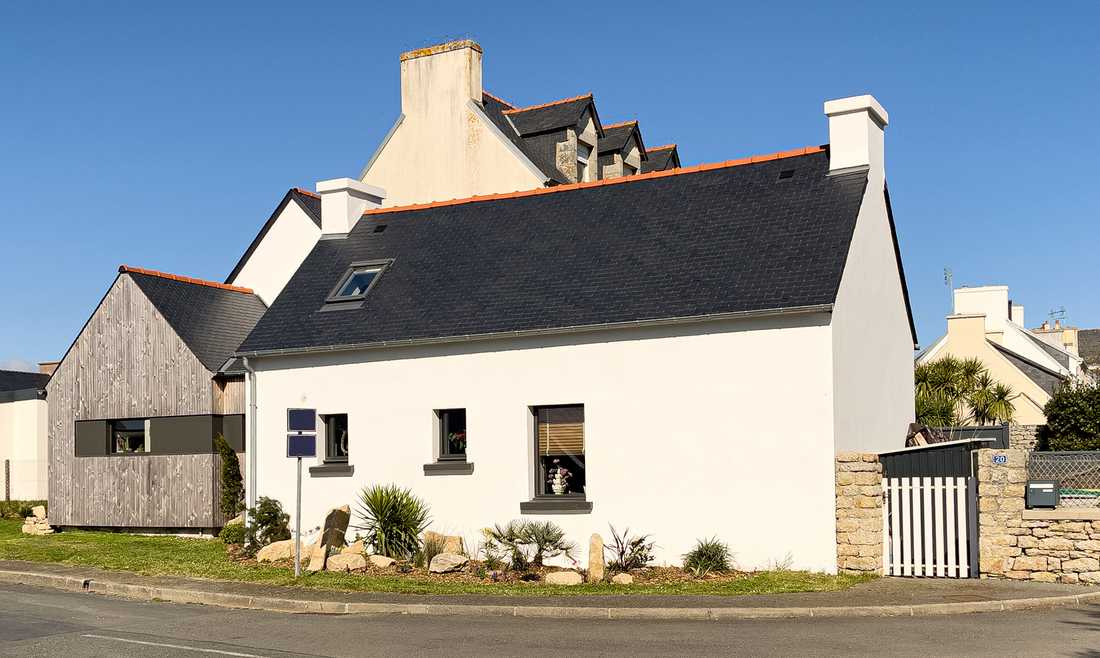
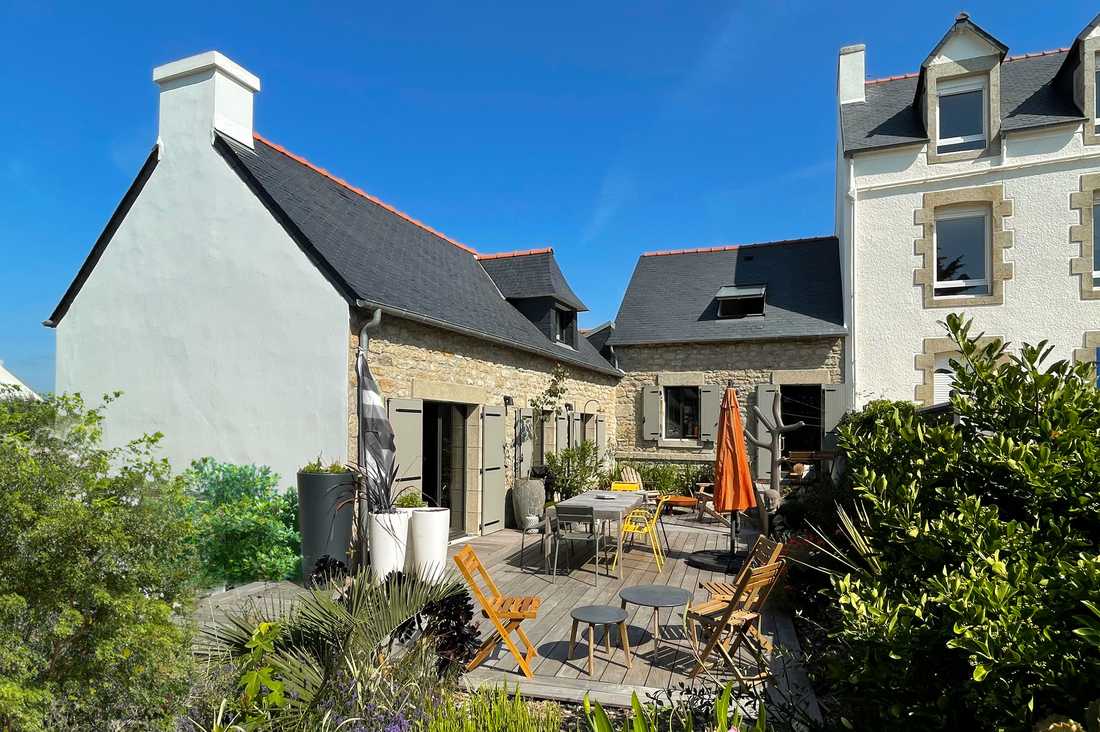
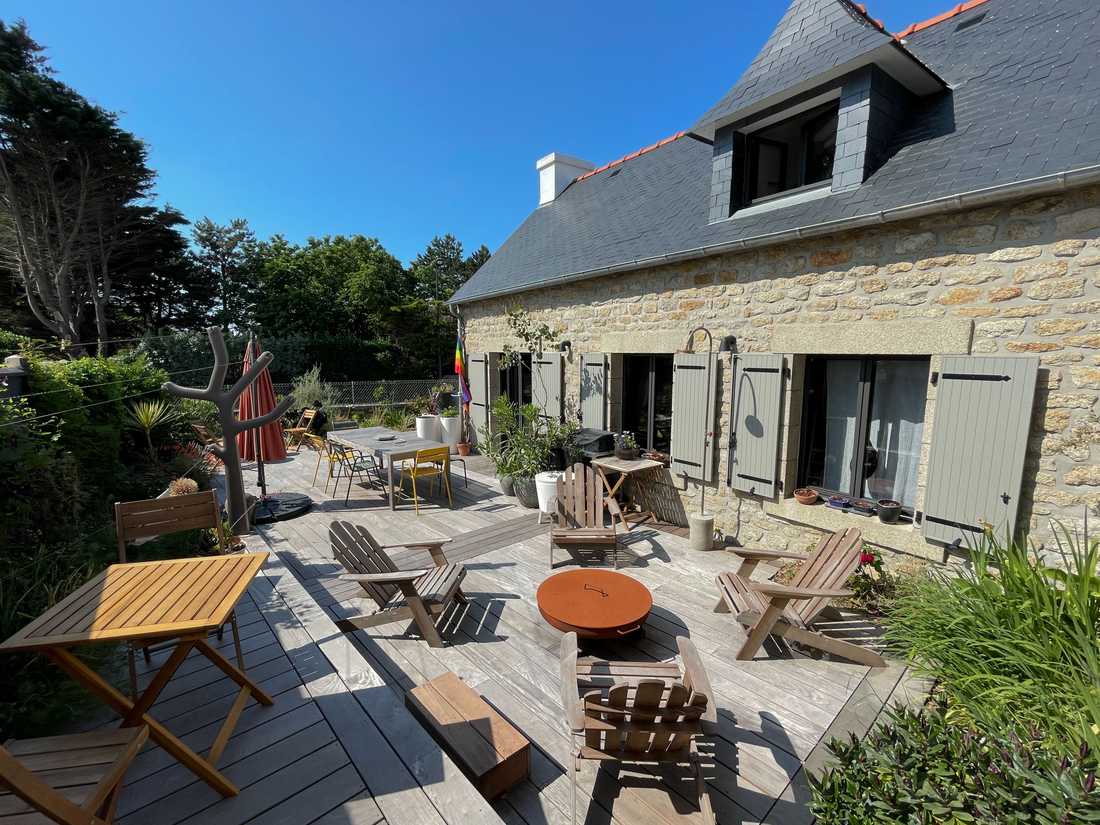
Avant-Après :

Rendu 3D & Plans :
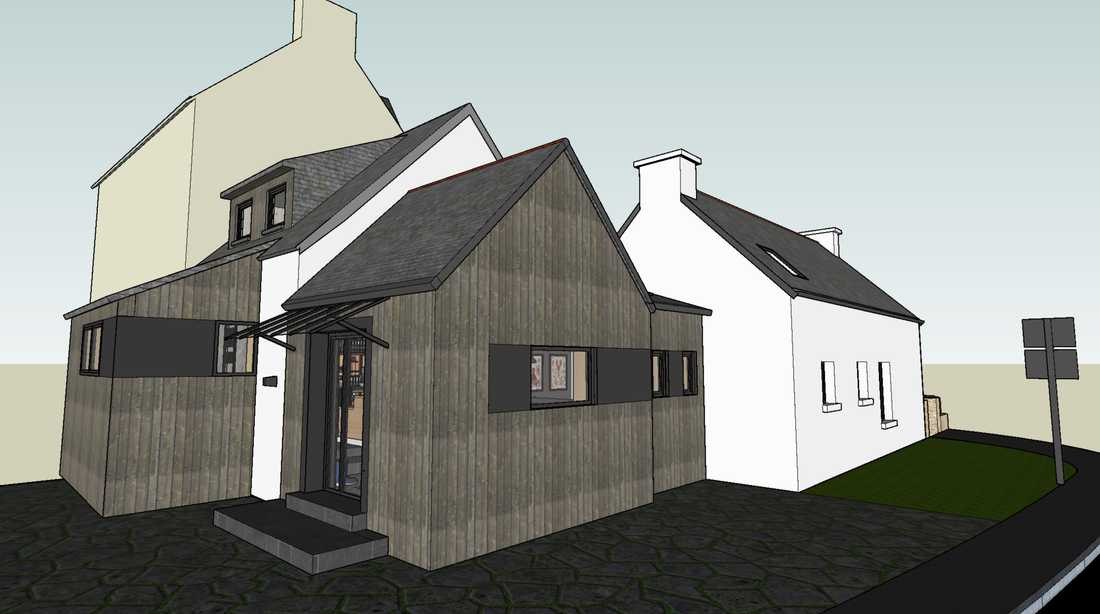
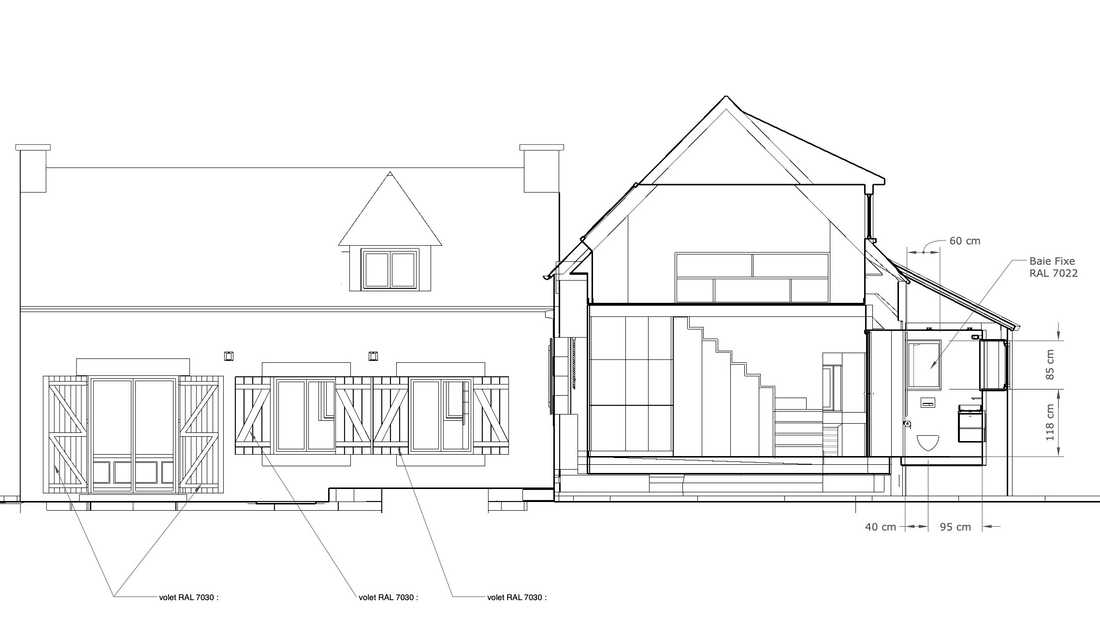
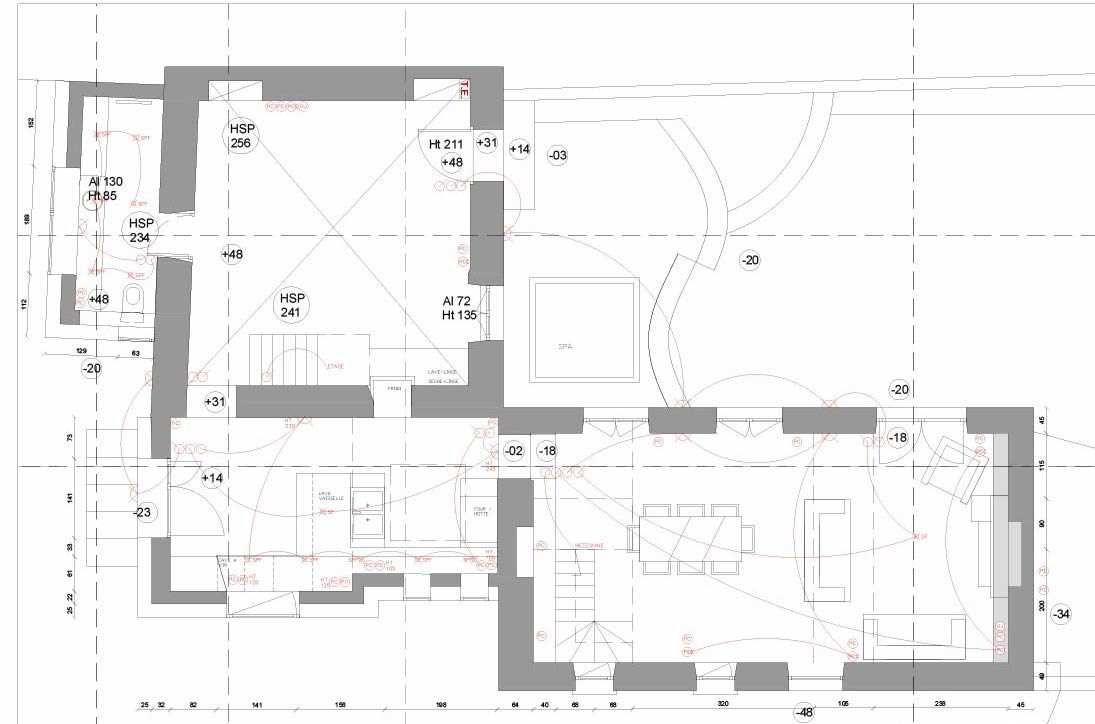
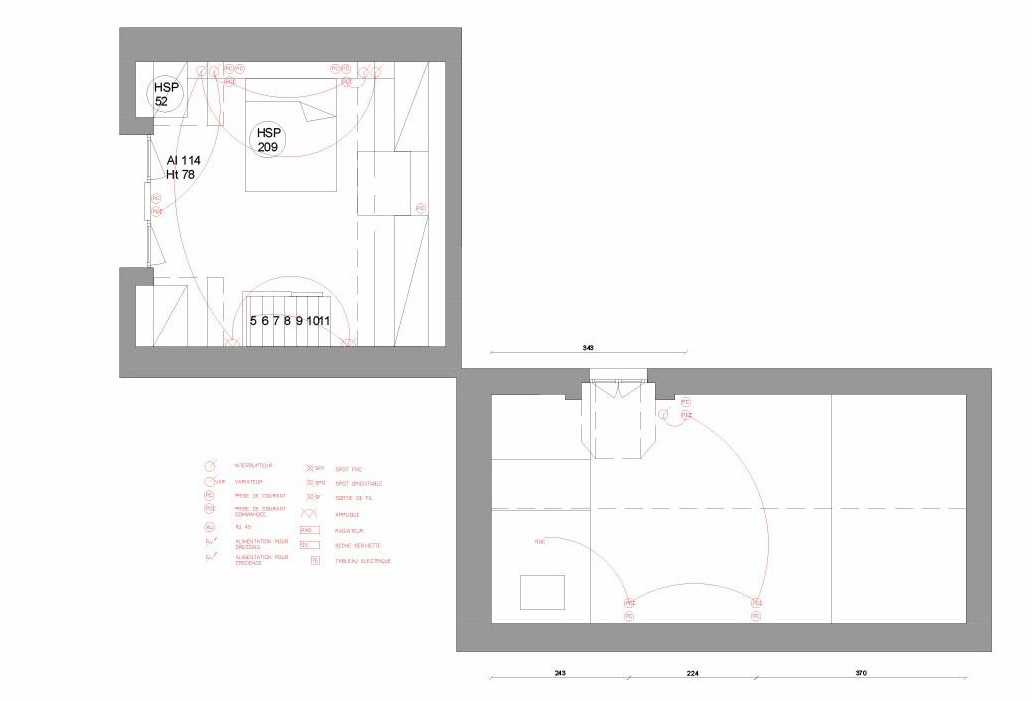
Aménagement intérieur
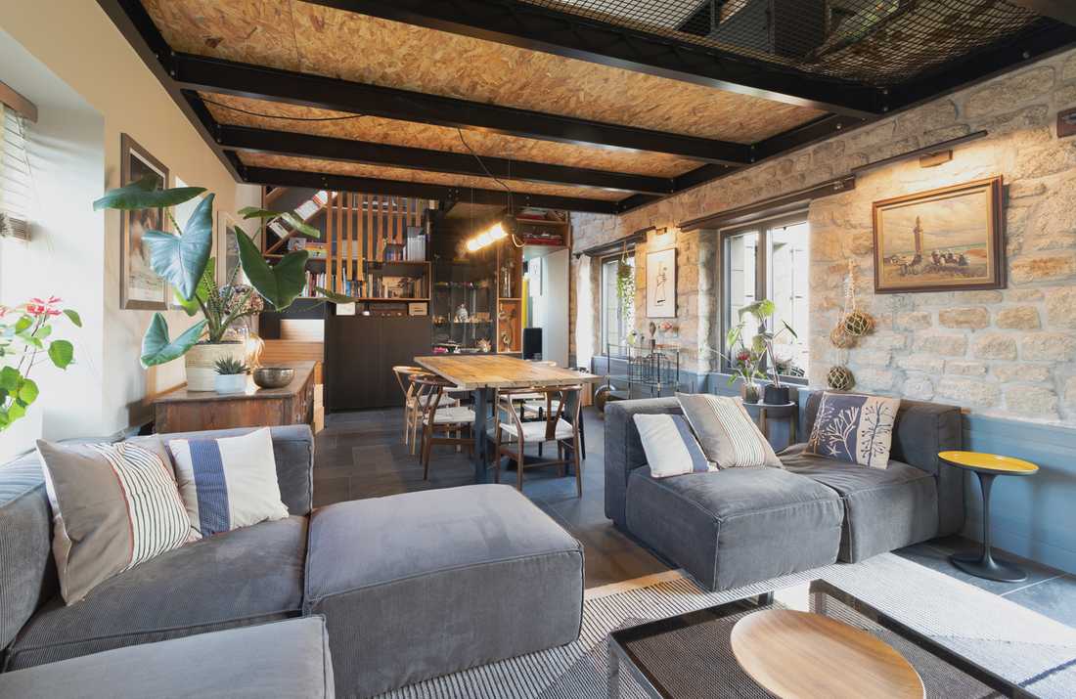
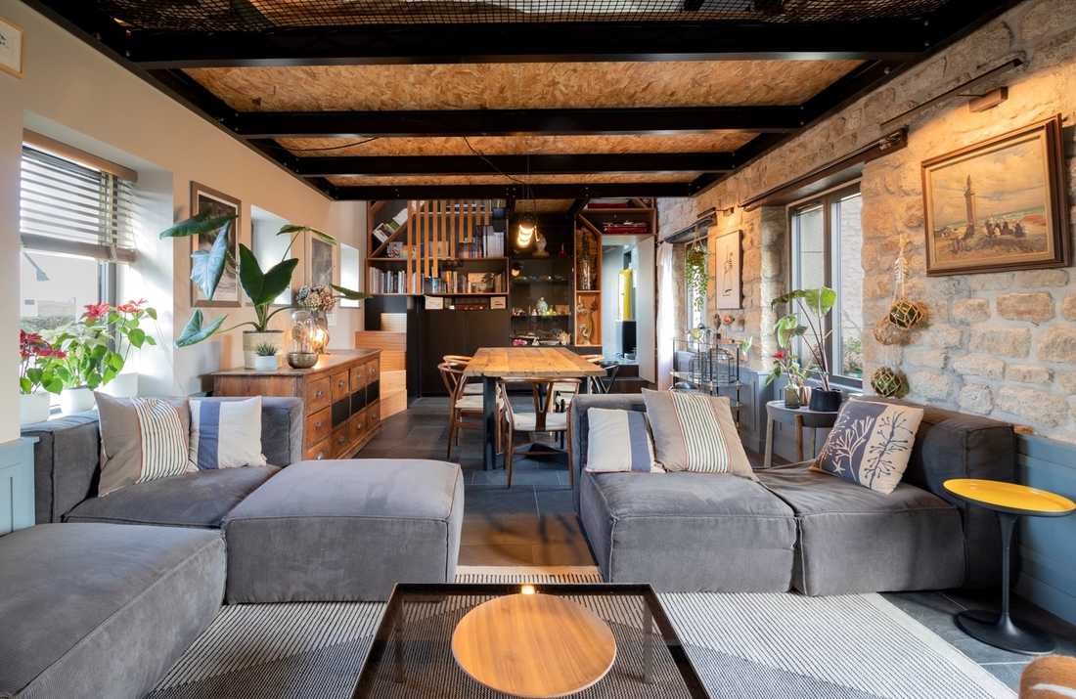
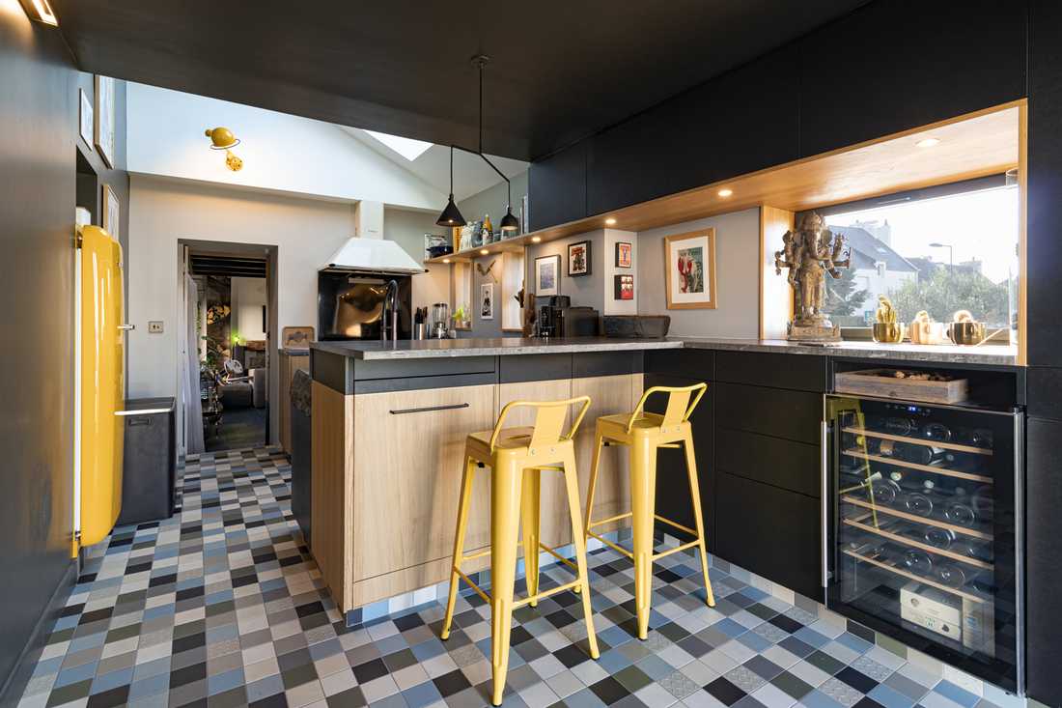
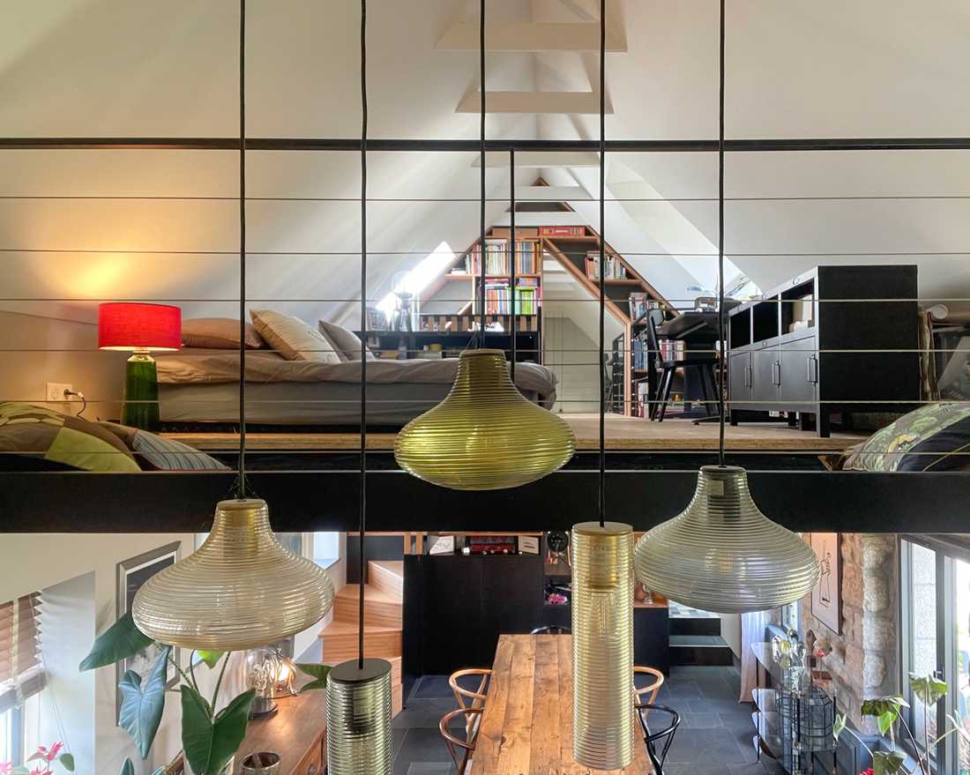
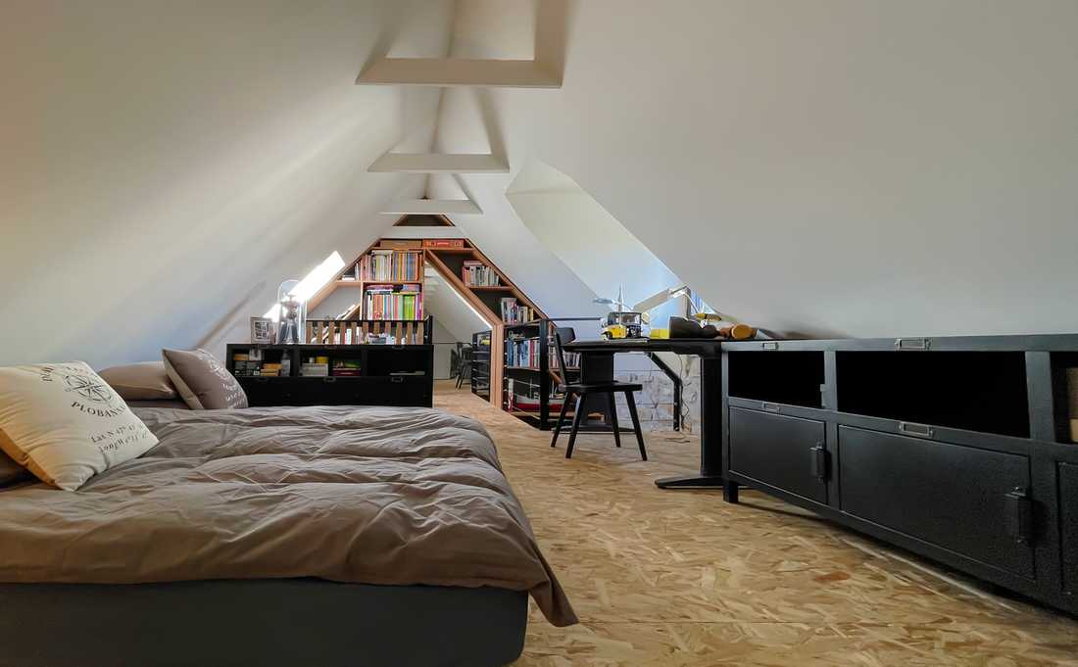
Cette maison est composée en réalité de trois bâtiments : deux bâtisses anciennes qui servaient de logement et de crèche pour les animaux dans les années 1910. Dans les années 70, une extension « disgracieuse » avait été construite pour relier ces 2 bâtiments.
Afin de mettre en valeur les différentes constructions, les bâtiments anciens ont conservé crépi blanc et pierre apparente, l’extension existante a été modernisée par un bardage bois. Ce choix permet à l'architecte de mettre en avant la différence entre les deux constructions tout en faisant ressortir les deux constructions anciennes.
> Voir toutes les photos de l'aménagement intérieur de cet ensemble
The owners of this group of stone buildings wanted to highlight and bring a touch of modernity to their property. It is a particularly comprehensive project as it was necessary to showcase the different constructions, redistribute the rooms, and propose interior design and decoration.
This house is actually composed of three buildings: two old houses that served as living quarters and an animal nursery in the 1910s. In the 1970s, an “unsightly” extension had been built to connect these two buildings.
To enhance the different constructions, the old buildings retained white plaster and exposed stone, while the extension was modernized with wood cladding. This choice allows the architect to emphasize the difference between the two constructions while highlighting the two old buildings.
