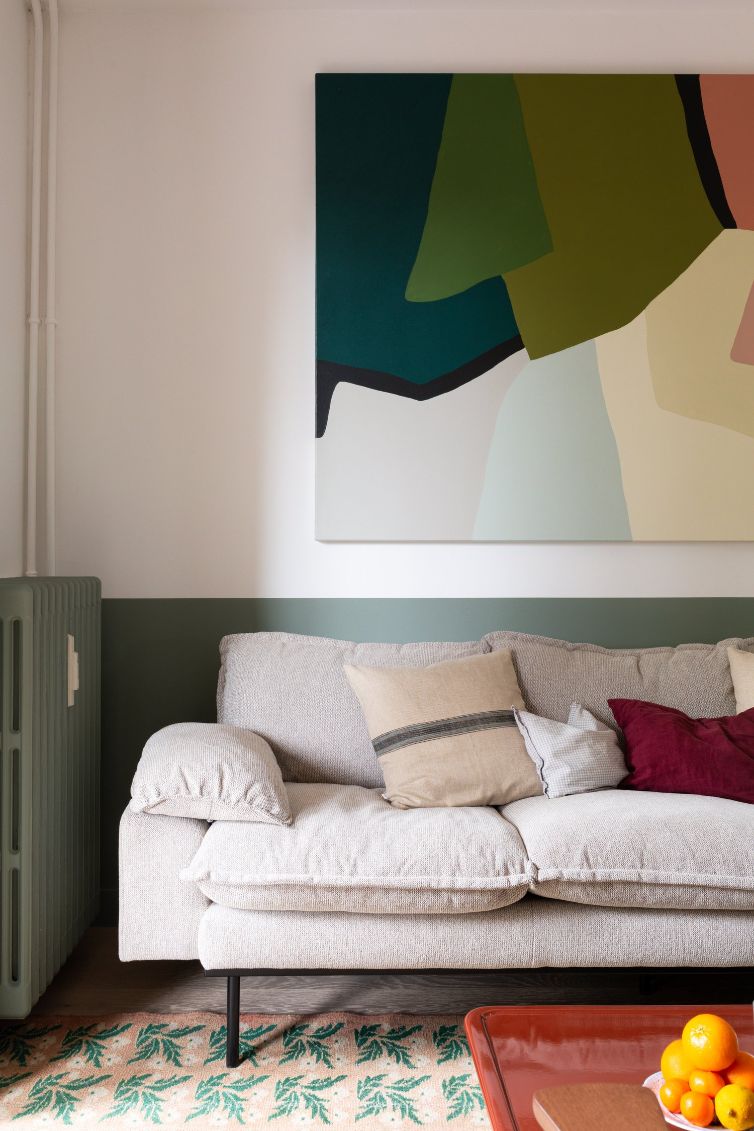Interior design of medical practice
- Objective: Create a soothing and relaxing atmosphere
- Style: Sober materials and minimalism
- Materials: Cardboard, frosted glass
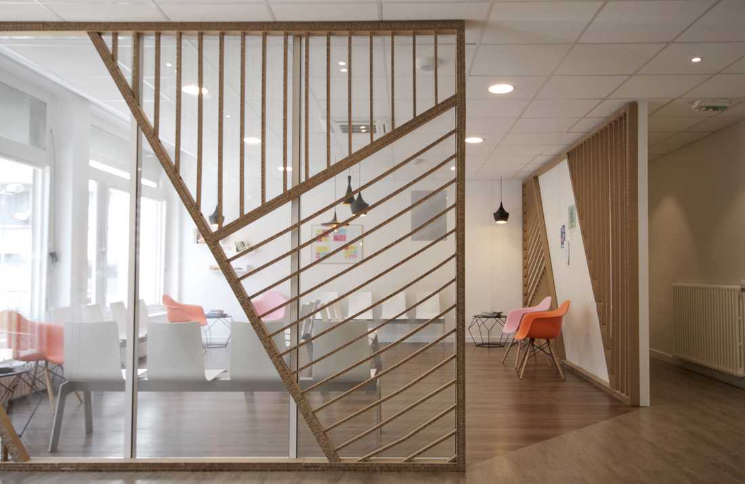
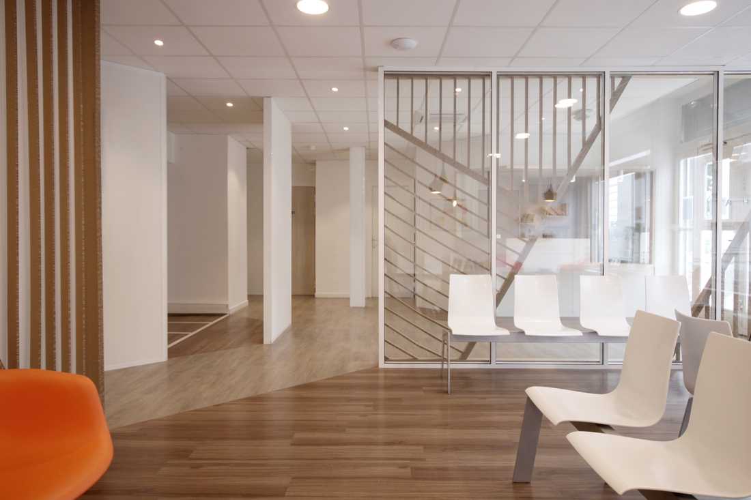
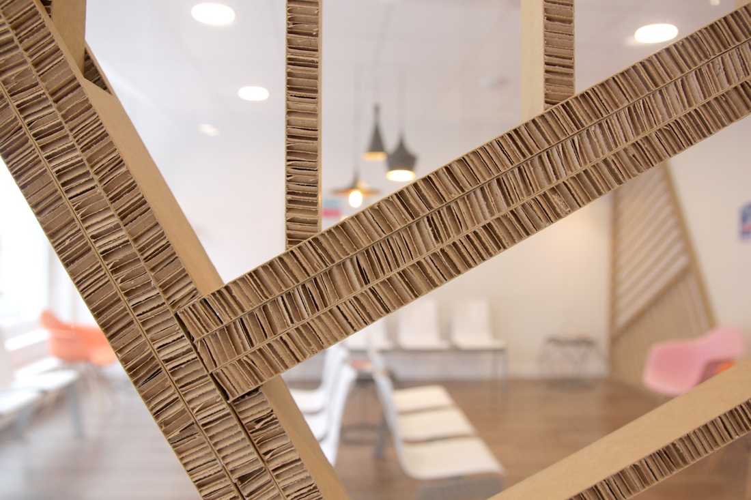
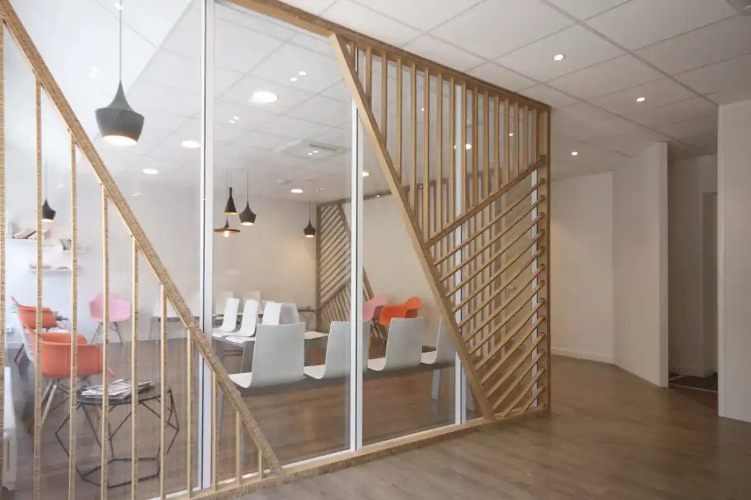
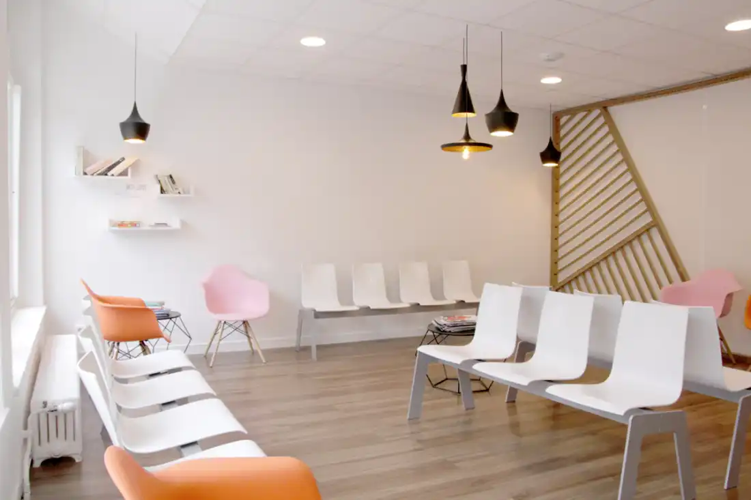
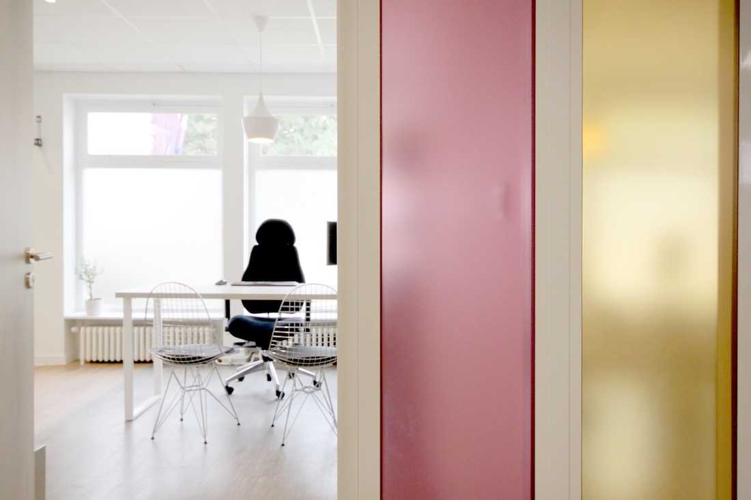
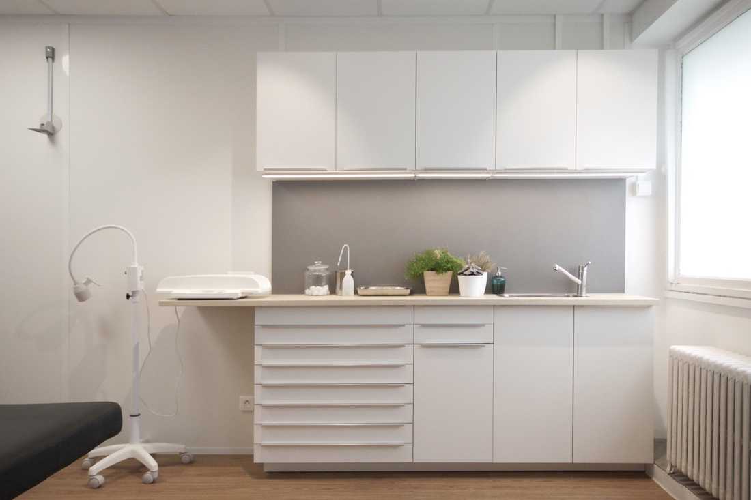
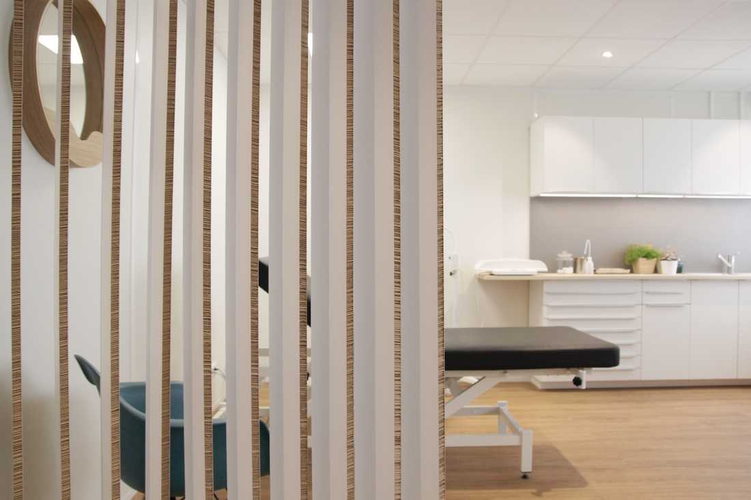
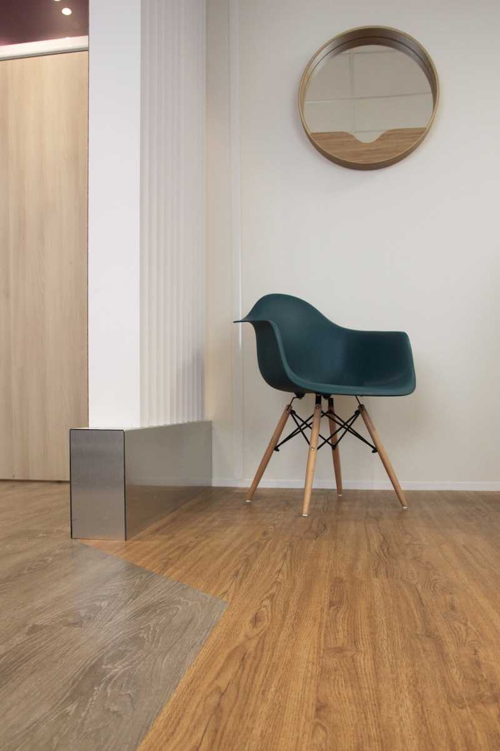
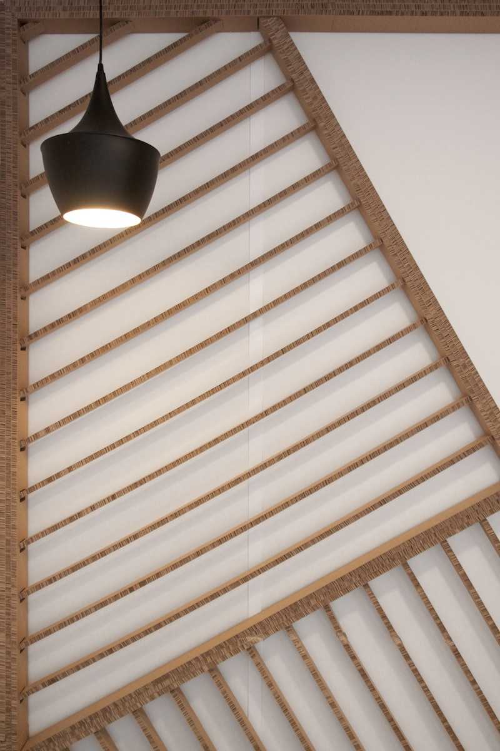
Démolition et reconstruction complète
Le programme de rénovation comprenait la création de huit cabinets, d’une salle de soin, d’une réception, d’une salle d’attente, d’une salle de repos et de sanitaires. En outre, le projet avait pour objectif de conférer à ce cabinet médical l’atmosphère lumineuse et apaisante attendue dans un contexte de soins.
Pour répondre à ce projet d'architecture commerciale, il était impératif de démolir entièrement l’intérieur existant afin de mettre le bâtiment à nu. Plusieurs semaines de travaux de démolition et d’évacuation des matériaux existants ont été nécessaires pour atteindre cet objectif.
À partir de cette « feuille blanche », la rénovation de ce cabinet médical a englobé les points suivants :
- Réfection totale des systèmes électriques
- Installation de solutions de climatisation et de chauffage efficaces
- Pose des revêtements de sol, des cloisons et de faux plafonds
- Création de mobilier sur mesure pour l'accueil et les huit cabinets
- Conception de brise-vue décoratifs en Re-board®
Aménagement d’un cabinet médical lumineux et apaisant
Pour répondre aux besoins en matière de luminosité et d’ambiance, l’ensemble des surfaces murales et des plafonds ont été peints en blanc.
Toutefois, l’ensemble est réchauffé par les teintes naturelles du revêtement de sol en PVC effet parquet et des brise-vue réalisés en carton recyclé, un matériau solide, économique et écologique. Le vitrage des impostes (contours des portes des cabinets) filtre la lumière à travers un verre dépoli dans des tons pastel.
L’emploi de ces tons ainsi que des matériaux naturels et bruts contribue à une atmosphère calme et apaisante, parfaitement adaptée au contexte médical, de soins et d’accueil d’une patientèle.
Le Re-board®, un matériau innovant et écologique
Comment réaliser des cloisons dans une matière légère et écologique, mais solide ? Le groupe suédois Stora Enso a développé une solution brevetée à partir du carton utilisé pour les supports PLV et les stands. Sa structure en sandwich est extrêmement rigide et résistante. Entièrement recyclables, les produits Re-board® sont extrêmement simples à monter. En savoir plus
Une rénovation qui répond aux besoins du personnel et des patients
Les différents espaces du cabinet médical sont bien définis et compréhensibles. Les cloisons ont été vitrées afin de bien séparer les espaces, notamment l’entrée et la zone d’attente des visiteurs du centre, tout en conservant la luminosité souhaitée.
Pour accentuer cet effet « ouvert-fermé », l'architecte a superposé les brise-vues en matière cartonnée dont les formes ont été dessinées et montées sur mesure. Le personnel d’accueil peut ainsi travailler de manière confidentielle, tout en gardant un œil sur la salle d’attente.
La console d’accueil réalisée en menuiserie a été conçue sur mesure. Elle s’intègre parfaitement au système de cloisonnement modulaire.
Quant à la salle d’attente, elle est meublée dans un style contemporain, sobre et élégant. Les assises sont positionnées de sorte à créer des petits espaces, ou chacun peut s’isoler facilement.
Côté consultation, chaque cabinet est composé d’un coin bureau avec rangements et d’un coin réservé au lit d’examen et à la pratique médicale. Une séparation est suggérée entre les espaces à l’aide de séparateurs toujours réalisés en carton recyclé. Ces supports inclinés permettent de briser la vue du lit d’examen depuis la porte. Ces espaces constituent des environnements de travail agréables pour les praticiens et rassurants pour les patients.
The interior of this medical office was designed to welcome patients and medical staff in a calming and relaxing atmosphere. Given the scale of the work, the clients decided to take on the challenge. The result meets the expectations of this ambitious architectural renovation project, perfectly addressing the needs of patients, reception staff, and medical personnel.
Demolition and Complete Reconstruction
The renovation program included the creation of eight consultation rooms, a treatment room, a reception area, a waiting room, a break room, and restrooms. Additionally, the project aimed to provide the medical office with the bright and soothing atmosphere expected in a healthcare setting.
To achieve this commercial architecture project, it was necessary to completely strip the existing interior. Several weeks of demolition and removal of existing materials were required to accomplish this.
Starting from this blank slate, the renovation encompassed the following points:
- Complete overhaul of electrical systems
- Installation of efficient heating and air conditioning solutions
- Installation of flooring, partitions, and false ceilings
- Custom-made furniture for the reception and the eight consultation rooms
- Design of decorative privacy screens in Re-board®
Designing a Bright and Soothing Medical Office
To meet the lighting and ambiance requirements, all walls and ceilings were painted white.
However, natural tones of the wood-effect PVC flooring and the Re-board privacy screens warm the space. The glass panels above the doors diffuse light through frosted glass in pastel tones.
These tones and natural, raw materials create a calm and soothing atmosphere, perfectly suited to medical care and patient reception.
Re-board®, an Innovative and Eco-Friendly Material
How can partitions be made from a lightweight, eco-friendly yet sturdy material? The Swedish group Stora Enso developed a patented solution using cardboard previously employed for displays and stands. Its sandwich structure is extremely rigid and durable. Fully recyclable, Re-board® products are very easy to assemble. Learn more
A Renovation Meeting the Needs of Staff and Patients
The different areas of the medical office are well-defined and legible. The glass partitions effectively separate spaces, particularly the entrance and waiting area, while maintaining the desired light.
To emphasize the “open-closed” effect, the architect layered cardboard privacy screens, custom-designed and mounted. Reception staff can work confidentially while keeping an eye on the waiting area.
The reception desk, made of custom carpentry, integrates perfectly with the modular partition system.
The waiting room is furnished in a contemporary, sober, and elegant style. Seating is arranged to create small private spaces for individual use.
Each consultation room includes a desk area with storage and an examination area. Cardboard partitions provide visual separation from the door. These partitions create pleasant working environments for practitioners and reassuring spaces for patients.
